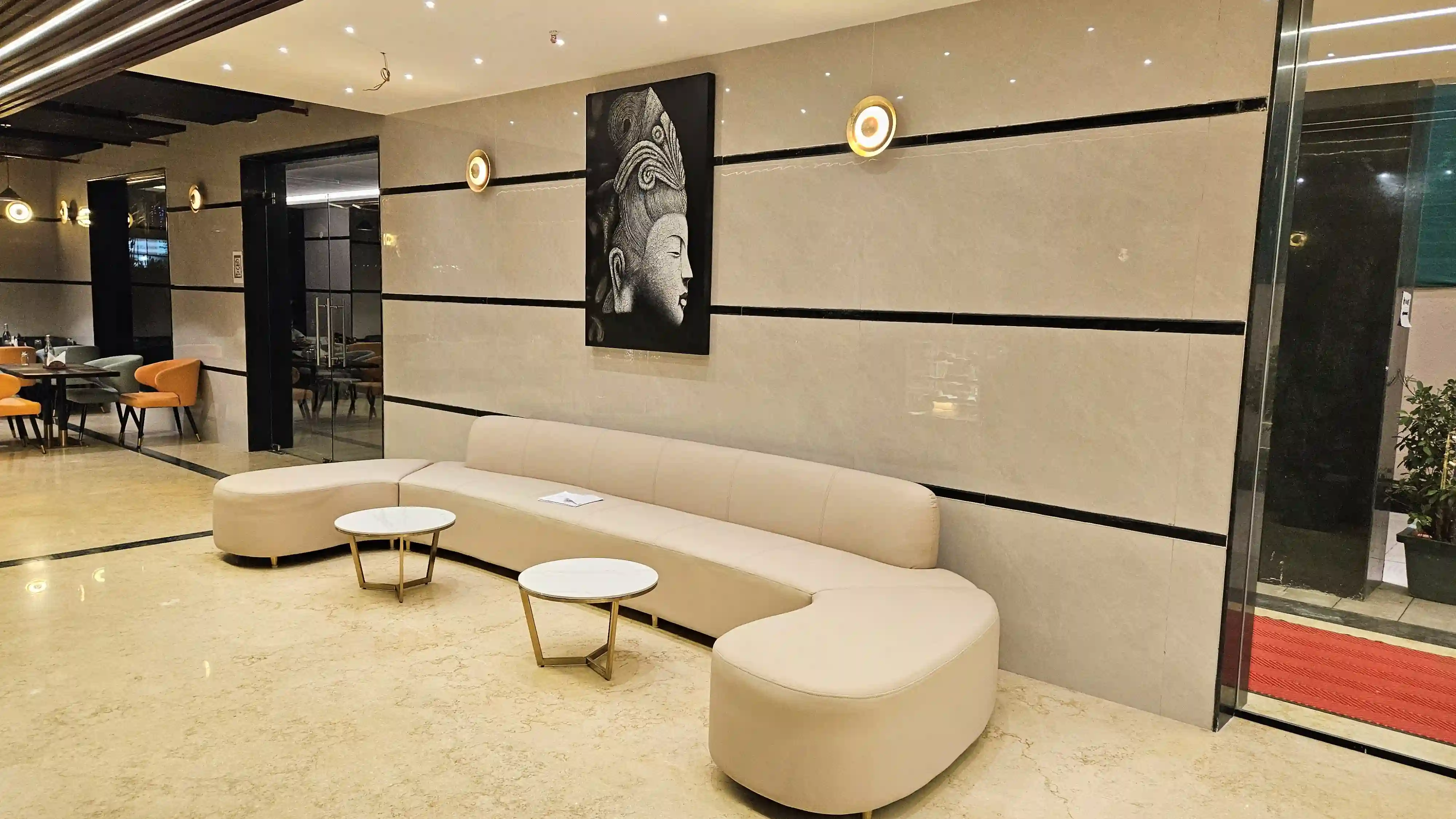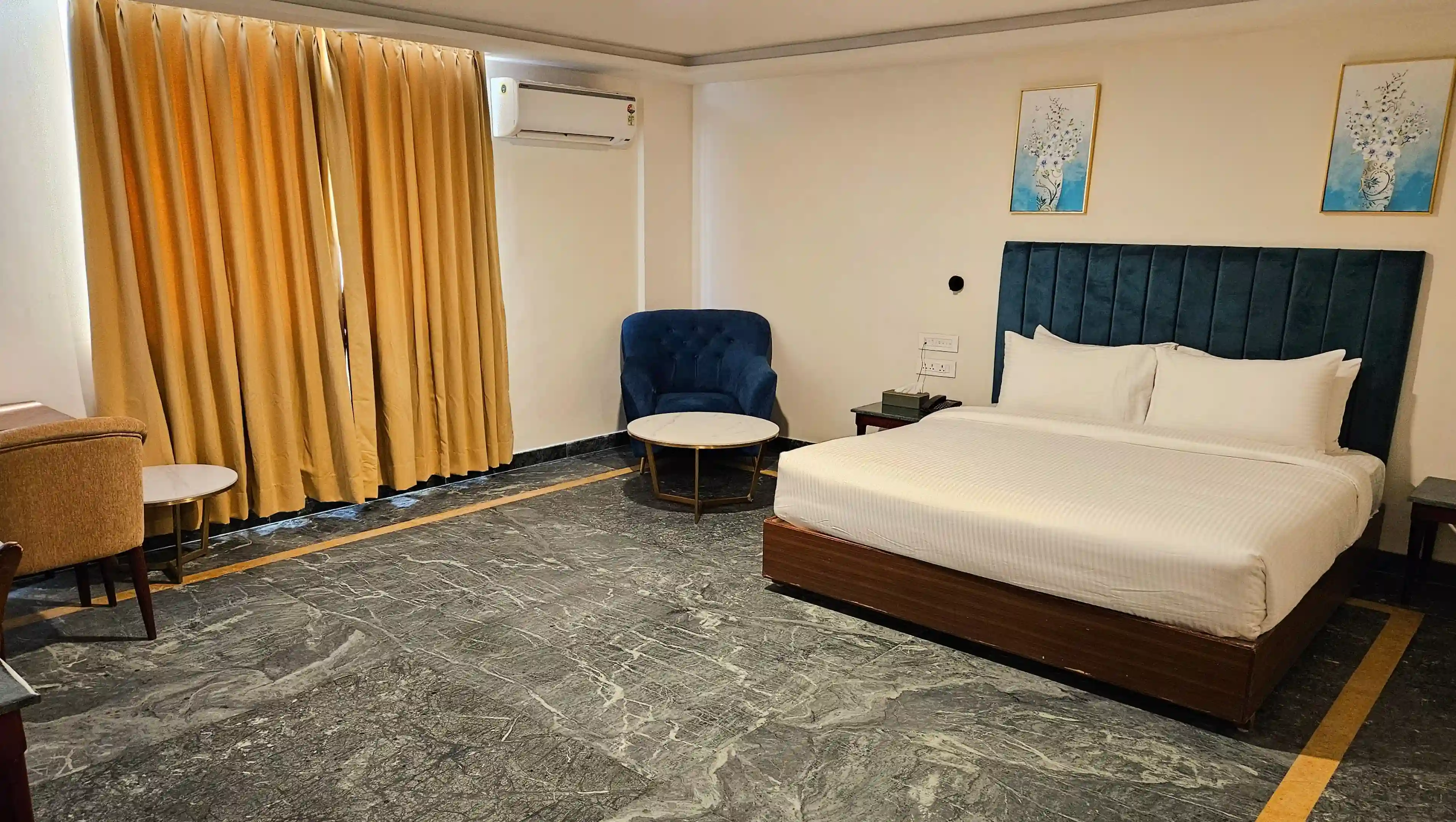-- Rooms are Currently Unavailable For Online Booking --
Please contact the Hotel for Booking the rooms directly or by filling the form here - Contact US
inconvenience deeply regretted.
 25.96 °C
+91 080 6735 9600
25.96 °C
+91 080 6735 9600
For your comfort and convenience, every room offers the latest in smart room technology.
Please contact the Hotel for Booking the rooms directly or by filling the form here - Contact US
inconvenience deeply regretted.


A chic coffee shop offering freshly brewed beverages, artisanal snacks, and bakery delights — perfect for casual conversations or solo indulgence.
Cuisine: Coffee shop
Timings: 07:00 to 23:00
A sophisticated multi-cuisine restaurant serving global and Indian flavors in an elegant, climate-controlled indoor setting with city views.
Cuisine: Indian, Oriental
Timings: -
Our open-air poolside bar offers a breezy escape with handcrafted cocktails and tapas — ideal for unwinding after a long day.
Cuisine: Indian, Oriental
Timings: -
Smart, adaptable, and centrally located — The Concord is your ideal space for impactful meetings and boutique events.
Ideal for intimate meetings, strategic discussions, and interviews, our two exclusive boardrooms offer a professional environment with all modern business essentials. Designed for privacy and productivity, these rooms are perfect for leadership teams and small groups.
The Grand Opal, a meticulously designed 2380 sq.ft. banquet space that blends elegance with acoustic precision. Fully soundproof and luxuriously carpeted, this column-free hall offers a seamless canvas for unforgettable events — from elegant weddings to impactful corporate gatherings
Serenity Hall, a sprawling 3450 sq.ft. pillar-less banquet venue, purpose-built for large weddings, social functions, exhibitions, and corporate gatherings. With no obstructing pillars, the hall offers a seamless visual flow and maximum flexibility in décor and layout.
Located adjacent to Serenity Hall, Infinity Hall offers a well-appointed 1750 sq.ft. pillar-less banquet space ideal for medium-sized gatherings, private functions, and corporate events. With tiled flooring, fully air-conditioned interiors, and its own dedicated kitchen, Infinity Hall ensures comfort, flexibility, and operational ease for both hosts and caterers.
Take your pick of holistic treatments that include Aromatherapy, Eastern, Western and signature massage. To relax, revitalise and rejuvenate the mind, body and spirit.
Timings: 09:00 to 22:00
Refresh with a swim in our sparkling outdoor pool or simply relax under the sun, offering an assuagement for the body, mind and spirit.
Timings: 08:00 to 20:00
Kolar, IN
( Last Updated on 18 January 2026 at 18:00 IST )
 24.91 ℃
24.91 ℃: 24.91 ℃ : 24.91 ℃
3.96 m/s | 119° ESE
Humidity : 29%